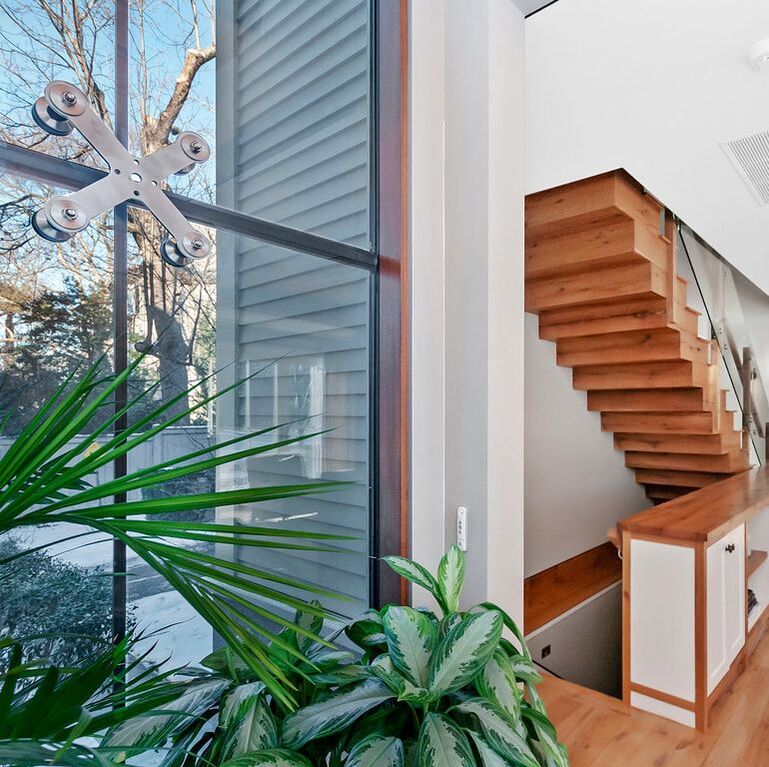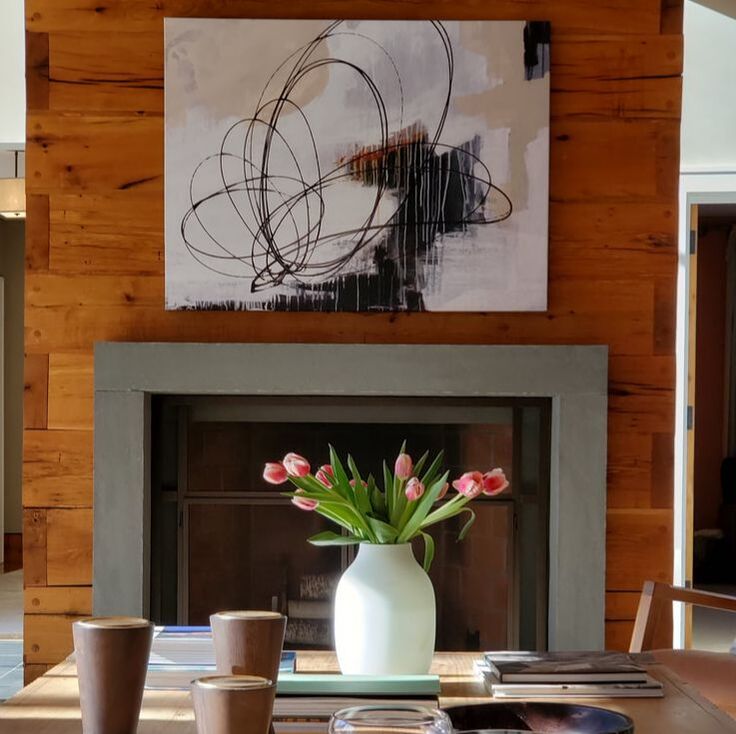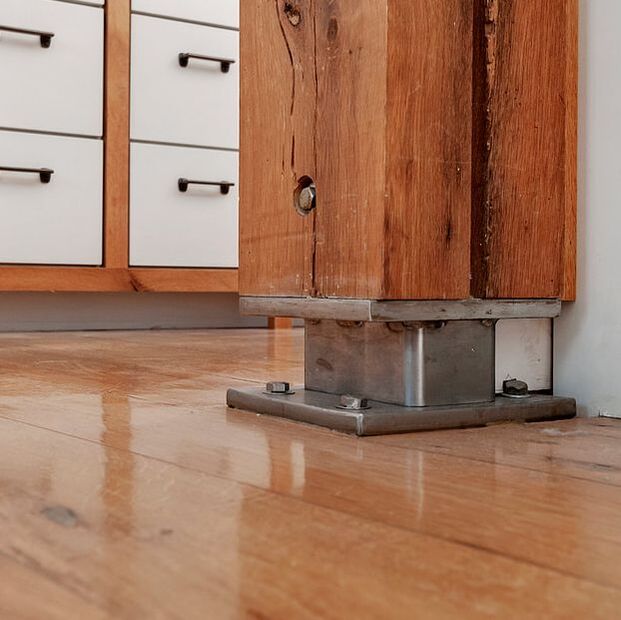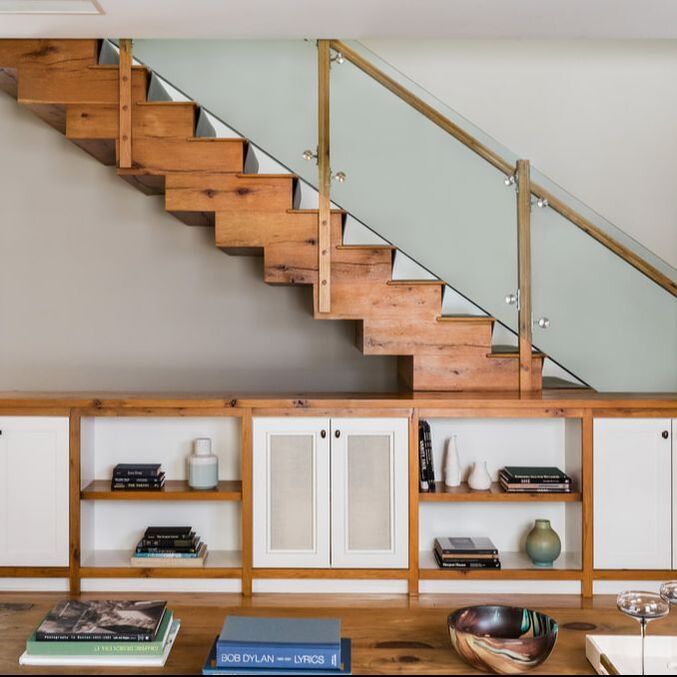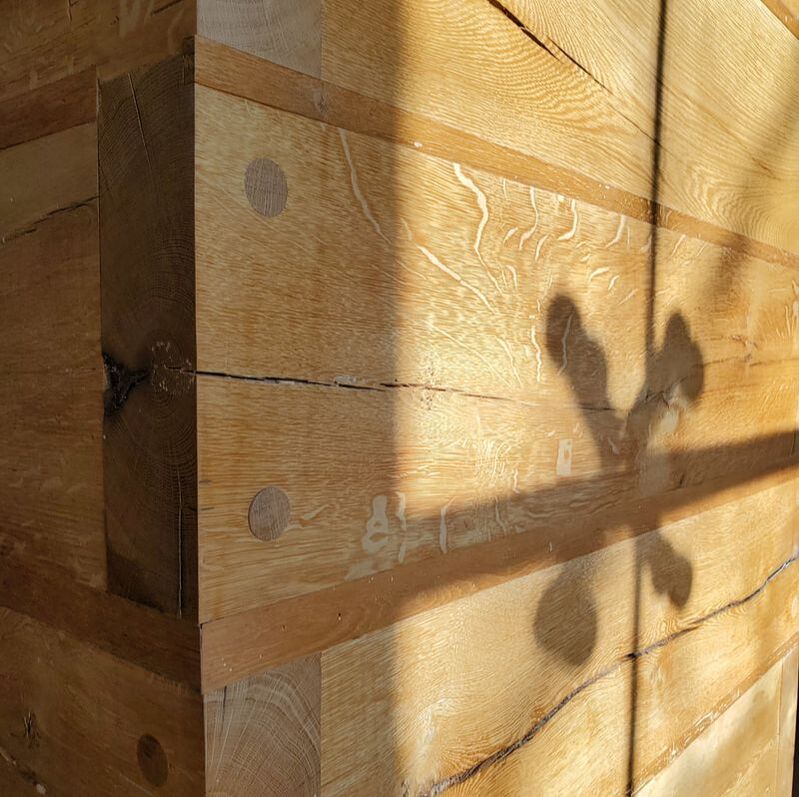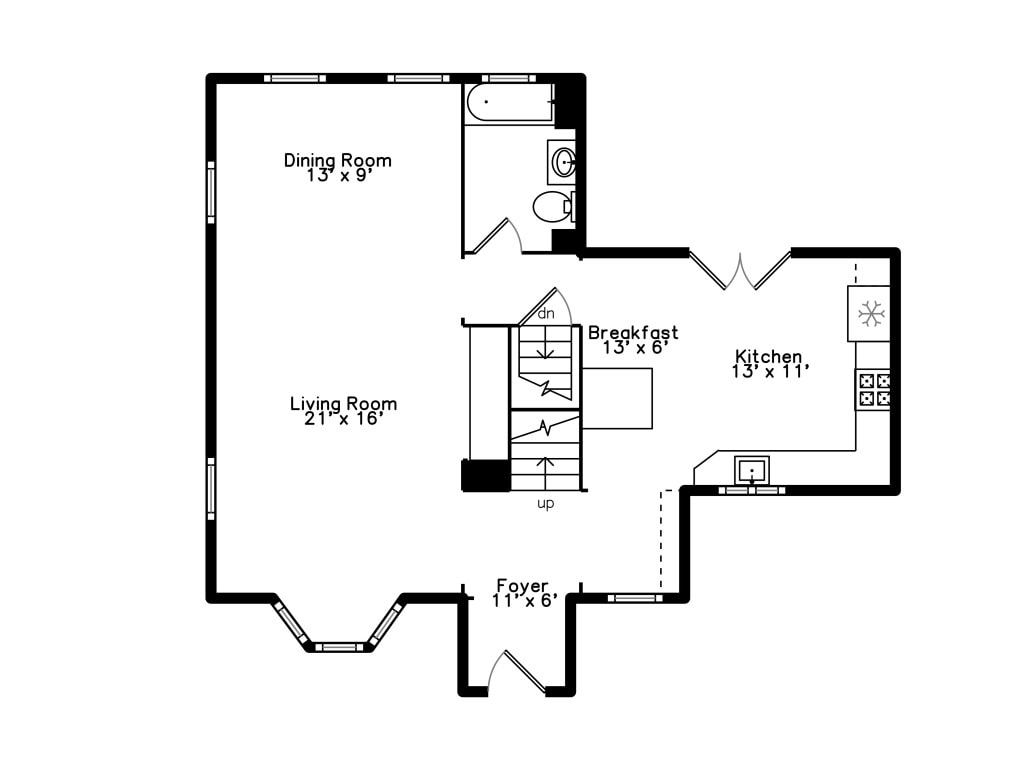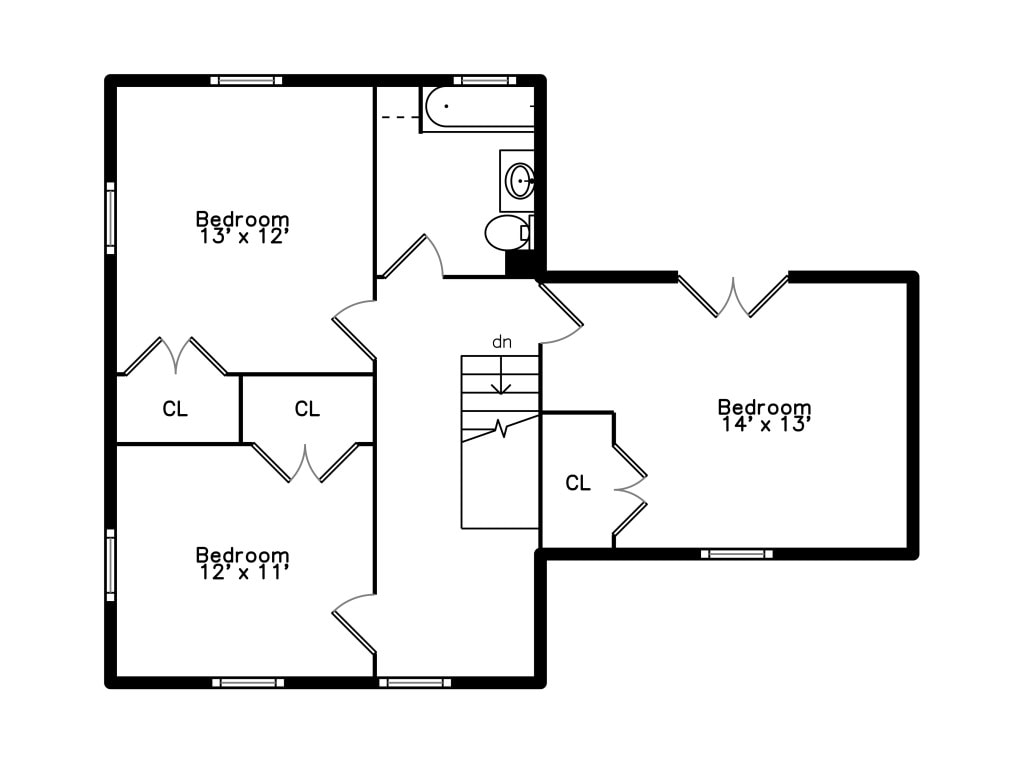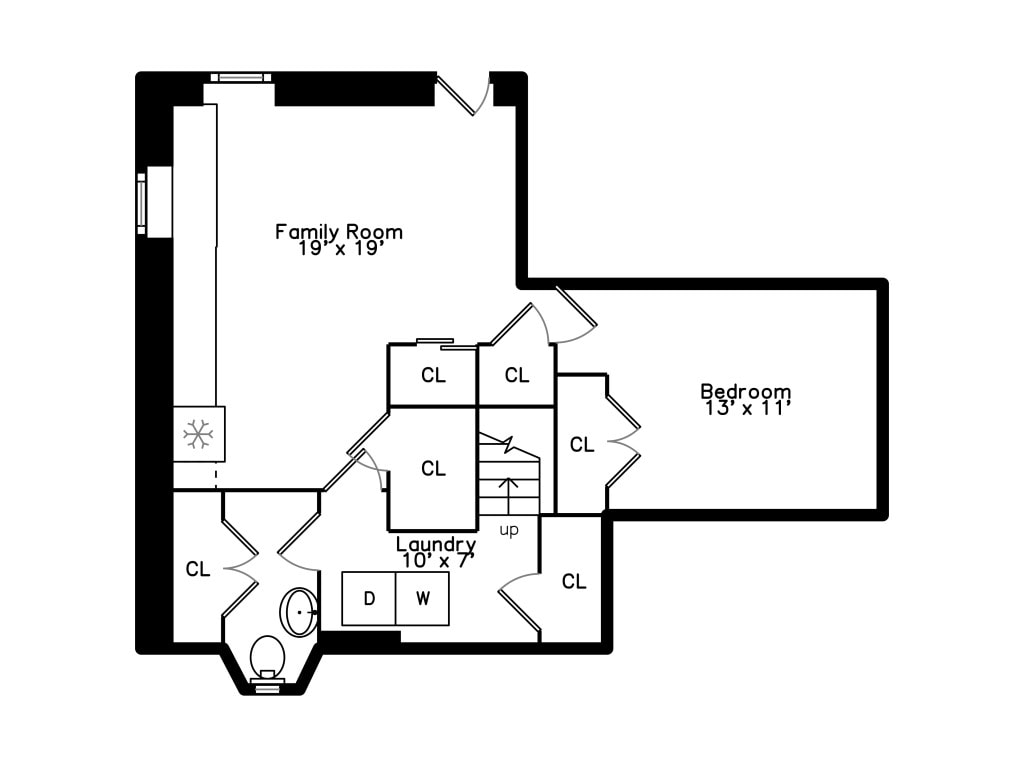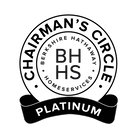Reclaimed meets Modern | 46 Fayerweather, Cambridge, MA
Sold- $16,000,000
This New England Modern home was built by MacArthur Construction Company (MacCoCo) to the highest of environmental and design standards in 2008. Sitting on a rare 30,806 square foot plot in West Cambridge, the now mature landscaped lot can be maintained as its current urban oasis or the curb cut along Reservoir Street allows for the building of a guest home or possibly two additional separate single-family residences.
Achieving LEED® Silver certification, many of the building materials were sourced within a 500-mile radius. The combination of old and new is found in the oak wood detailing and beams that were reclaimed from an 18th century Pennsylvania barn. The warmth of the wood and patina of age is found in the main floor coffered ceilings, exposed structural columns, kitchen two-toned cabinetry, dramatic floating clad stairway with paned glass, custom panel doors and the wide plank solid oak floors throughout the main and upper living areas. Other noteworthy details include the bluestone entry and solarium tile from Pennsylvania, the foundation granite from New Hampshire, the slate roof from Maine, narrow exposure clapboards from Vermont and German glass curtain walls within the entry.
The open floor plan was carefully considered during the design to allow for open living concepts and dramatic window placement to follow the sun. Floor to ceiling mahogany doors open to the stone patio and the solarium offers German tilt windows and an even more sun drenched space within the interior.
Achieving LEED® Silver certification, many of the building materials were sourced within a 500-mile radius. The combination of old and new is found in the oak wood detailing and beams that were reclaimed from an 18th century Pennsylvania barn. The warmth of the wood and patina of age is found in the main floor coffered ceilings, exposed structural columns, kitchen two-toned cabinetry, dramatic floating clad stairway with paned glass, custom panel doors and the wide plank solid oak floors throughout the main and upper living areas. Other noteworthy details include the bluestone entry and solarium tile from Pennsylvania, the foundation granite from New Hampshire, the slate roof from Maine, narrow exposure clapboards from Vermont and German glass curtain walls within the entry.
The open floor plan was carefully considered during the design to allow for open living concepts and dramatic window placement to follow the sun. Floor to ceiling mahogany doors open to the stone patio and the solarium offers German tilt windows and an even more sun drenched space within the interior.
Comfortable, efficient and built to the highest of standards. The home at 46 Fayerweather is certainly a once-in-a-lifetime opportunity.
Photographs
Virtual Tour
Extraordinary Details
Built with carefully composed strategies for a tectonic, sustainable home that successfully connects the old and new in this magnificently constructed 7,077 square foot Modern New England Farmhouse. Unassumingly modest from the streetscape, this composite of glass and reclaimed wood stretches deep within the over 30,806 square foot landscaped plot. Designed by Moskow Linn Architects and masterfully constructed by MacCoCo completed in 2010.
Interior Details
Kitchen
Solarium
Second Floor
Basement
Mechanical Details
Garage
Main House & Expansion Possibilities
- Narrow exposure New England clapboard siding
- Bluestone patio with mature landscaped grounds
- Detached two car garage
Interior Details
- Shadowline reveal drywall at the ceilings, baseboards and corners
- Coffered ceilings with oak reclaimed detailing
- Two-story German glass curtain wall with spider clips showcases the wood clad, dovetailed two story reclaimed wood fireplace
- Automatic blinds within the two-story glass entry
- Bluestone surround and hearth from Vermont
- Dramatic modern staircase combines modern glass rails and stainless steel spider clips with fully wrapped reclaimed barn oak
- Double pane historical designed windows with sash weight system hand crafted in Vermont
Kitchen
- Oversized kitchen with Vermont Soapstone Center Island
- Reclaimed barn wood accented custom cabinets with painted doors and drawers
- Sub Zero built-in refrigerator
- Wolf 6-burner stove with direct vent
- Wolf Warming drawer
- Under Island drawer microwave
- Wet bar peninsula with bar sink and Sub Zero beverage refrigerator
- Custom open shelving acts as an extension of the reclaimed wood ceiling over the island
- Kitchen spills into a sun drenched breakfast room with exposed beams and reclaimed paneling
- Formal dining area is intimate for dinners and is an extension of the kitchen and living area
Solarium
- A unique room that opens to an expansive Bluestone patio
- Bluestone tiled floor from Pennsylvania
- Separately cooled and heated for year-round climate adjustment
- Mahogany sliding European style doors with tilt and turn doors that wrap the solarium’s three exterior walls
Second Floor
- Three+ bedrooms, two full baths
- Library area with overlook into the glass entry
- Den/Nursery/Exercise room
- Master suite with soaking tub, large shower, double vanities and private toilet area
- Large laundry room with sink
Basement
- Sumptuously lined deep Cedar closets
- Complete open basement with no support columns accomplished by long I beam construction
- Media closet holds the entire house speaker system and audio/visual towers from AVDesigns.com
- Full bathroom would accommodated another bedroom in the basement
- B-Dry basement with contract
Mechanical Details
- Radiant floors throughout basement and first and second floors, minus the bedrooms
- Multi zone heat and air conditioning
- Bedrooms on second floor enjoy hydronic baseboard heaters
- Solar electric back up system
- Outstanding 400 amp electrical service
- Full exterior irrigation with 50,000 gallon storage tanks in driveway
- Two water meters separate irrigation from the house
- Sump pump with batter operation back up
Garage
- Oversized two car garage
- Bluestone pathway from a side-entry door leads directly into the large mudroom with built-in outerwear storage
- Radiant heat in garage floor
Main House & Expansion Possibilities
- Only ten other single family estates of over 30,806 sq. ft. exist in Cambridge
- Full attic space would allow for an additional +/- 1,400 sq.ft. of living area
- One of the largest lots upon the highest point in West Cambridge (86' above sea level).
- Enjoy the expansive greenery and open space with ultimate privacy
- With an additional curb cut along Reservoir Street, the City may allow an additional home or guest home (Buyer to perform their own due diligence on the development prospects)
|
Interior
5,046 Main and Upper Square Feet 2,031 Basement Square Feet 7,077 Total Living Area 1,400+/- Attic Expandable Square Feet |
Exterior
30,806 Total Lot Area 2 Car Detached Garage |
Municipal
$46,629 Taxes A-1 Zoning |
Floorplans
Main House & Expansion Possibilities
- Only ten other single family estates of over 30,806 square feet exist in Cambridge
- Full attic space would allow for an additional 1,400 square feet of living area
- One of the largest lots upon the highest point in West Cambridge (86’ above sea level).
- Enjoy the expansive greenery and open space with ultimate privacy, or;
- With an additional curb cut along Reservoir Street, the City may allow 2 parcels of a minimum of 10,000 sq. ft. lots for potential development
